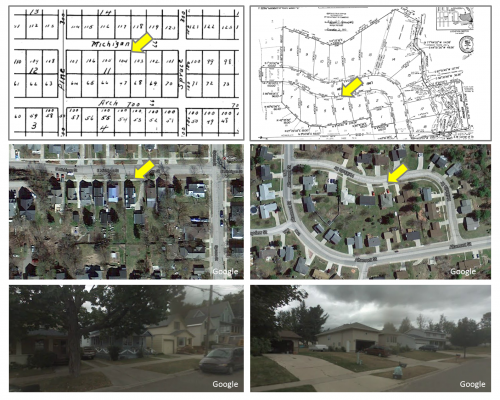Study neighborhood typology to discover a library of information on form: Part 1
A typological approach to zoning puts greater emphasis on building form, but does not result in a true form-based-code. Still, conventional zoning can be tailored to reflect neighborhood typology, easing ordinance administration and reinforcing place.
Virtually every Michigan community has both built and un-built property within their municipal boundaries. A challenge faced by many communities is that the same zoning standards for the un-built areas of the community may not be appropriate for the established, built areas of the community. For instance, an older residential neighborhood, built before households had at least two cars, likely has very narrow lots – 50 feet or less. However, it may be desirable by residents and municipal planners to allow for wider lots that can accommodate wider driveways and larger side setbacks for safety and access when prescribing regulations for residentially zoned, but un-built portions of the community. If both areas are single-family residential zones, they likely have the same standards because the ‘use’ of the property is the primary focus of the regulations. Missing are any considerations of urban design or neighborhood ‘typology’.
A precursor to the modern-day form-based code (see Michigan State University Extension news article: Advantages of form-based zoning account for its growing popularity), typology zoning (or typological zoning) emerged as a method of calibrating zoning standards to the character of the neighborhood or district to which they apply. Typology, in the urban design sense of the word, is the classification of types of buildings, lots, blocks and streets that have characteristics or traits in common. Therefore, a typological approach to zoning uses the historical or traditional building forms and ‘urban fabric’ (i.e. street widths, block size, lot size) as the basis of the regulations, thereby allowing those same forms to be rebuilt outright. This is different from conventional zoning that applies standardized zones and regulations across all similar land use classifications, regardless of existing neighborhood typology, and would strictly prohibit or require variances for the replacement of traditional building forms that exists in the district.
Figure: Comparing neighborhood typologies (compiled/arranged by Brad Neumann)
Consider the images in the figure. The images on the left side are all of the same turn of the century neighborhood in Marquette, Mich. The top image is the original plat showing parcel lines (delineating 100 foot wide lots that were later split in half), the middle image is a present-day aerial photo of the same area (showing the present-day 50 foot lots), and the bottom image is a street view showing the character of the street, lots, and buildings. The arrows identify the location of the street view. The right side of the figure shows the same features for a more recent residential development in Marquette. These neighborhoods have the same zoning designation – General Residential, yet the typologies of the neighborhoods are vastly different. Consider the width of the lots (50 feet versus 80 feet), the location of the buildings on the lot (to the font versus centered on the lot), the height of structures, the roof pitch, type, and orientation relative to the street. All of these elements (and more) contribute to the typology of each neighborhood and a typological approach to zoning would account for such differences in character.
Why is this important? The second article in this two-part series discusses why a typological approach to zoning may be something for your community to consider.
Other articles in this series:



 Print
Print Email
Email





